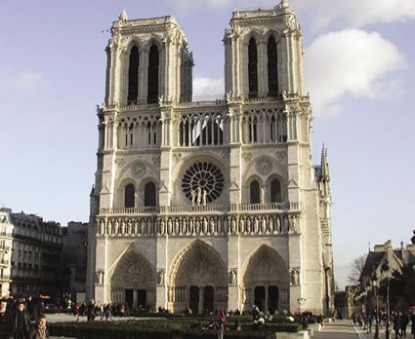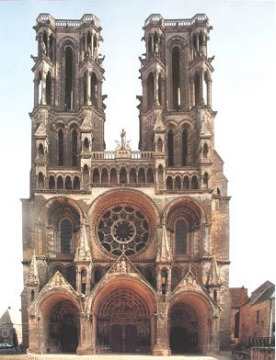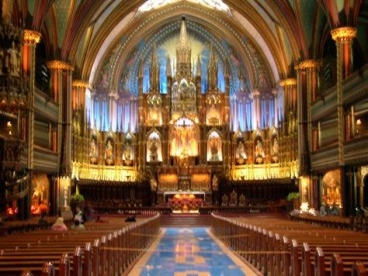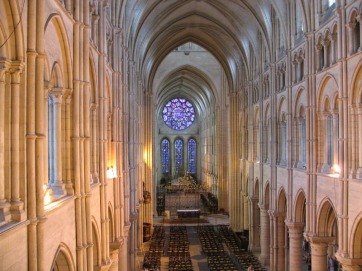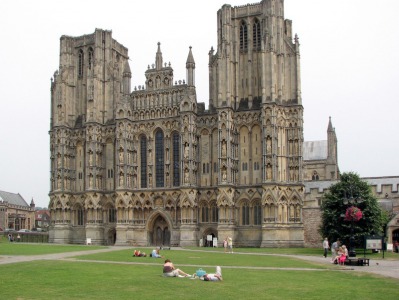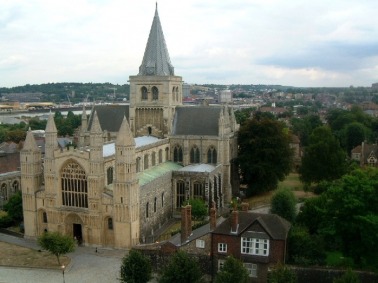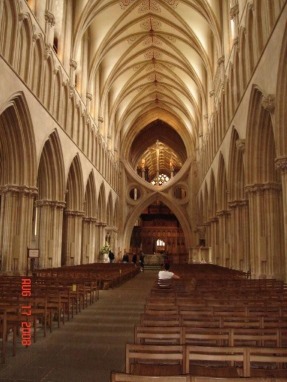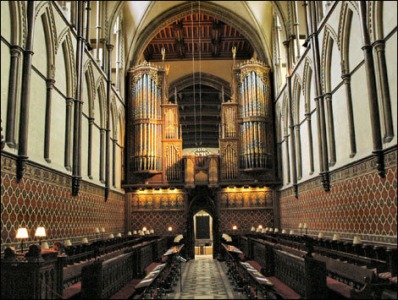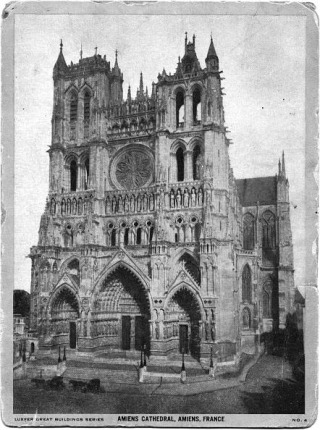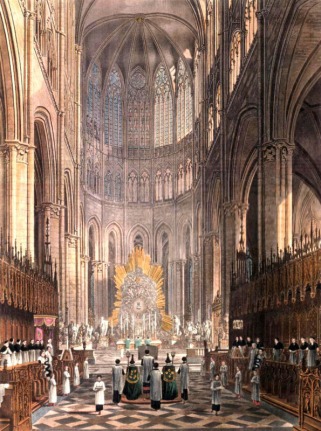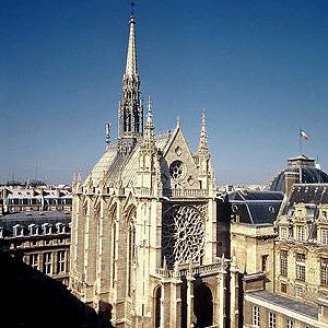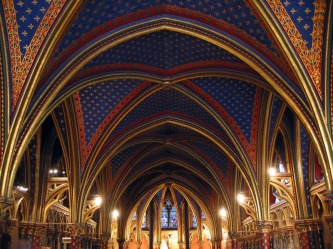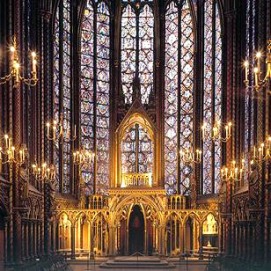Gothic Art
Gothic art evolved from Romanesque art and lasted from the mid-12th century to as late as the end of the 16th century in some areas. The term Gothic was chosen by Italian writers of the Renaissance, who attributed the invention (and what to them was the non-classical ugliness) of medieval architecture to the barbarian Gothic tribes that had destroyed the Roman Empire and its classical culture in the 5th century. The term kept its derogatory overtones until the 19th century, at which time a positive critical revaluation of Gothic architecture took place. Although modern scholars have long realized that Gothic art has nothing in truth to do with the Goths, the term Gothic remains a standard one in the study of art history.
Architecture was the most important and original form of art during the Gothic period. The principal structural characteristics of Gothic architecture rose out of medieval masons' efforts to solve the problems associated with supporting heavy masonry ceiling vaults over wide spans.
Architecture was the most important and original form of art during the Gothic period. The principal structural characteristics of Gothic architecture rose out of medieval masons' efforts to solve the problems associated with supporting heavy masonry ceiling vaults over wide spans.
Early Gothic
Basilica Saint-Denis
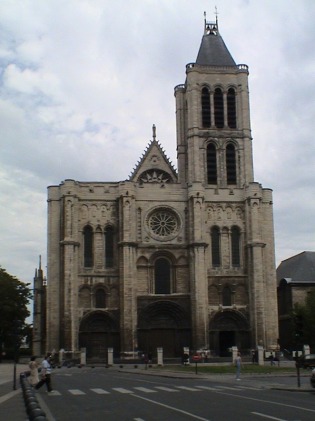
http://static.panoramio.com/photos/original/5492942.jpg
The earliest surviving Gothic building was the abbey of Saint-Denis in Paris, begun in about 1140. Saint-Denis is notable for its Gothic architecture and for being the burial site of French monarchs, which makes it comparable to Westminster Abbey in England.
Structures with similarly precise vaulting and chains of windows along the perimeter were soon begun with Notre-Dame de Paris (below left) and Laon Cathedral (below right)
Early English Gothic churches differed in several respects from the French. They had thicker, heavier walls that were not much changed from Romanesque proportions; accentuated, repeated moldings on the edges of interior arches; a sparing use of tall, slender, pointed lancet windows; and piers consisting of a central column of light-colored stone surrounded by a number of slimmer attached columns made of black purbeck marble. Early English churches also established other stylistic features that distinguished all of English Gothic: great length and little attention to height; a nearly equal emphasis on horizontal and vertical lines in the stringcourses and elevations of the interior; a square termination of the building's eastern end rather than a semicircular eastern projection; use of flying buttresses; and an asymmetrical conception of the ground plan of the church.
Some examples of this amazing work is portrayed in the Wells Cathedral, England (below, left) and the Rochester Cathedral, Englad (below right).
Some examples of this amazing work is portrayed in the Wells Cathedral, England (below, left) and the Rochester Cathedral, Englad (below right).
High Gothic
Beauvais Cathedral
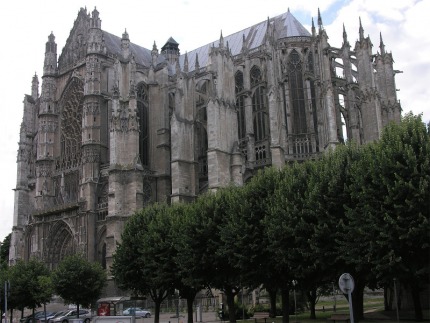
http://upload.wikimedia.org/wikipedia/commons/d/d7/Beauvais_Cathedral_SE_exterior.jpg
During the period from about 1250 to 1300 European art was dominated for the first time by the art and architecture of France. The reasons for this are not clear, although it seems certain that they are connected with the influence of the court of King Louis IX.By about 1220-30 it must have been clear that they had pushed building sizes to limits beyond which it was unsafe to go. The last of these gigantic buildings, Beauvais cathedral, had a disastrous history, which included the collapse of its vaults, and it was never completed.
In about 1230 architects became less interested in size and more interested in decoration. The result was the birth of what is known as the Rayonnant. The earliest moves in this direction were at Amiens cathedral (below), and at Saint-Denis (first picture).
In the history of this development, one building deserves special mention, the Sainte-Chapelle, Paris (1248). This was Louis IX's palace chapel, built to house a collection of relics. It is a Rayonnant building in that it has enormous areas of glazing.
